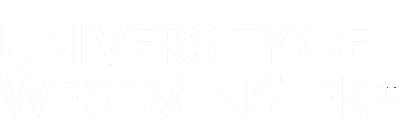ARCHITECT'S
Situated on the banks of the Ohio River at the crossroads between North and South, Cincinnati is a city rich in traditions, new ideas and lively public discourse. In 1939, the city opened The Contemporary Arts Center (CAC), one of the first institutions in the US dedicated to contemporary arts, and the arts continue to play a key role in defining Cincinnati’s culture and civic identity today. We designed and constructed the first free-standing building for the (CAC) – the Lois and Richard Rosenthal Center for Contemporary Art – which opened to the public in May 2003. The building provides spaces for temporary exhibitions, site-specific installations and performances, but not a permanent collection. Other program elements include an education centre, office suite, art preparation area, museum store, café and public spaces.Conceived as a dynamic public space rather than a ‘static structure’, we created a unique ‘Urban Carpet’ to draw in pedestrian movement from surrounding areas – running from the building’s exterior through the entrance, lobby and on into the interior. From the corner of Sixth Street and Walnut Street, the ground curves gently upwards before entering the building and subsequently rising to become its back wall. While rising it turns, leading visitors onto a suspended mezzanine ramp which spans the lobby and serves by day as ‘landscaped’ artificial park. Ultimately, the ramp penetrates the back wall, providing access to the galleries. (© Zaha Hadid Architects)
COLLECTION
DFW







