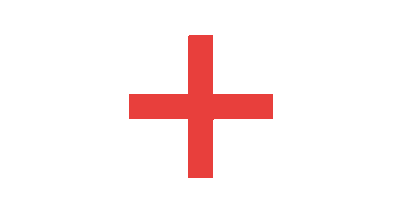FABRICATION LAB
University of Westminster
College of Design, Creative and Digital Industries
35 Marylebone Road, London NW1 5LS
Office@FabricationLab.London
Something not working? Contact the webmaster: Webmaster@FabricationLab.London






