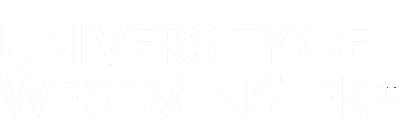ARCHITECT'S
The parcel of Friedrichstrasse 40 is located in the southern Friedrichvorstadt. A place inhabited over the years by man of letters and artists which interfuses with the cultural development of its environment. The new house closes the last gap in the streetscape. Friedrichstrasse has here a clearly urban character, the floor surface resembles a large garden. Thus we design the surfaces of the seven upper floors as deeply as possible into the parcel. With an open plan they will allow a variable use. The front facade to Friedrichstrasse is technically precise, perfectly transparent with vertical glass lamellas to protect against heating and oriels up to two storeys, which link the house to the environment - an urban statement. The garden front is different - likewise precisely however with sliding doors, roomhigh, allows large openings to lean out. The sun protection is twisted from textile material. The interior sees a mix of glass, wood and textile - here city and garden interwave. The artistic interpretation of the place by Antje Schiffers escorts the public within the public accomodations of the house. Sustainbility in construction and technology are already pre-certified with the GOLD award of the DGNB.
(© Petersen Architekten)
COLLECTION
KAW






