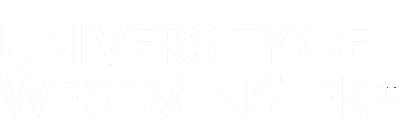ARCHITECT'S
Casa del Fascio which sits in front of Como Cathedral is the work of the Italian Fascist architect Giuseppe Terragni. Built as the headquarters of the local Fascist Party, it was renamed Casa del Popolo after the war and has since served a number of civic agencies, including a Caribinieri station and a tax office. Planned within a perfect square and half as high as its 110 foot width, the half cube of the Casa del Fascio established the pinnacle of strict rational geometry. Looking like a giant Rubik’s Cube, the building is a serious game of architectural logic. Each of the building’s four facades is different, hinting at the internal layout and rhythmically balancing the open and closed spaces. On every side except the south-east elevation which articulates the main stair, the windows and the external layers of the building are employed in such a way to express the internal atrium. Slightly elevated on a masonry base, the fascist political purpose of the structure is expressed almost literally through the chain of glass doors which separates the entrance foyer from the piazza. These, when simultaneously opened by an electrical device, would have united the inner agora of the cortile to the piazza, thereby permitting the uninterrupted flow of mass demonstrations from street to interior. (© ArchDaily)
COLLECTION
DFW






