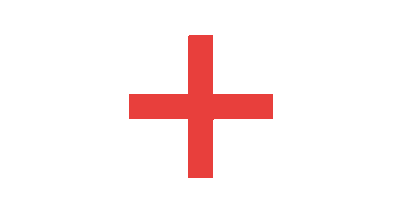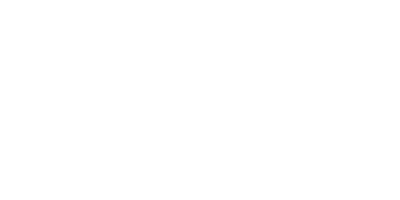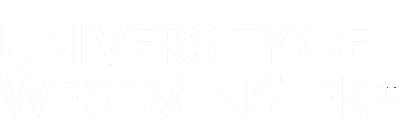LOCATION
LONDON, UNITED KINGDOM
DATE
DECEMBER, 2019 - MARCH, 2020
DURATION
WEEK
PRICE
FREE FOR STUDENTS OF UOW
PREREQUISITES
NONE
The Architectural Media Workshop is a major new Fabrication Lab project launched this year in collaboration with the influential international architecture and engineering practice Skidmore, Owings & Merrill.
AMW ‘20 brings together the collective talent and energy of more than 300 of our undergraduate students of Architecture, and Architecture and Environmental Design, working co-operatively with the Lab Team as a transient virtual architecture office. Together we will explore, re-present, and celebrate nine key projects from the long and illustrious history of SOM, presenting the resulting work through a range of media including a web portal, social media, public exhibition, and a comprehensive book detailing the process through which it was developed and the outputs of its many contributors.
The project draws on all the diverse physical and digital media for investigating architectural design we have in the Fabrication Lab at the University of Westminster. We will introduce students to additive and subtractive manufacturing using lasers, CNC mills & routers, 3D printing and 5-axis robotic milling, as well as experimenting with emerging tools for digital representation including LiDAR scanning and virtual and augmented reality. We will share building information and the Lab’s digital workflows, experimenting with the use of digital tools as facilitators of the collective production of projects.
BRIEF:
The Architectural Media Workshop is an exploration and celebration of key buildings from a major international architecture practice using all the diverse creative and representational media available in the Fabrication Lab. This year we are collaborating with the influential architecture and engineering office, Skidmore, Owings and Merrill.
We will introduce you to some essential digital manufacturing processes using lasers and 3D printing (1st Years), and CNC machining (2nd Years). Working as part of a larger team focused on one of nine buildings, your role will be to work in pairs to create a physical representation of a specific element or aspect of the project, either structural (2nd Years) or architectural (1st Years). Through short building team meetings each day we will help you to both choose an appropriate element of the building to work on and to coordinate your contribution with those of the other members of your building team to produce a rich and coherent representation of the building.
While developing your competence and confidence working with the specific digital manufacturing tool, we will encourage you to understand the value of the technology in the context of specific materials, and to see its role in the creative development of new processes through which you can represent architectural ideas. We will work with you to innovate new ways of working with familiar machines and common materials to produce creative techniques and workflows that can be shared with others working with the same material.






